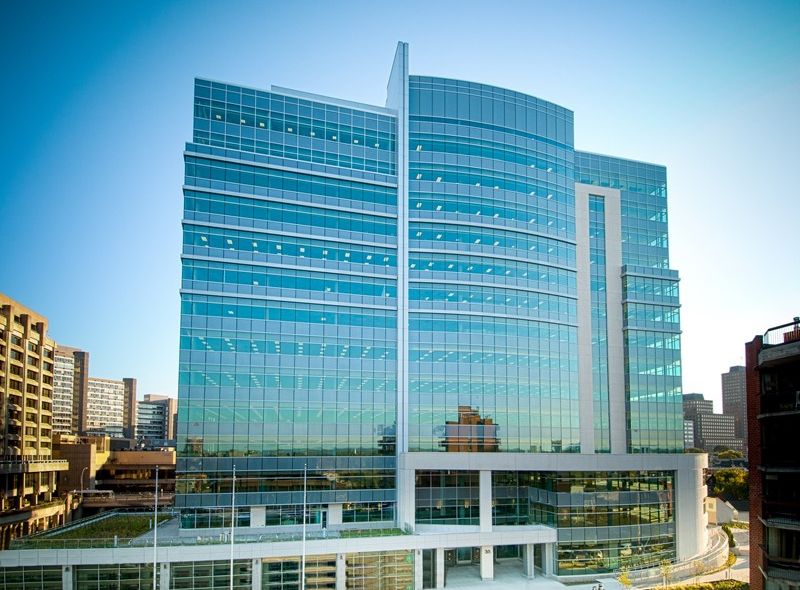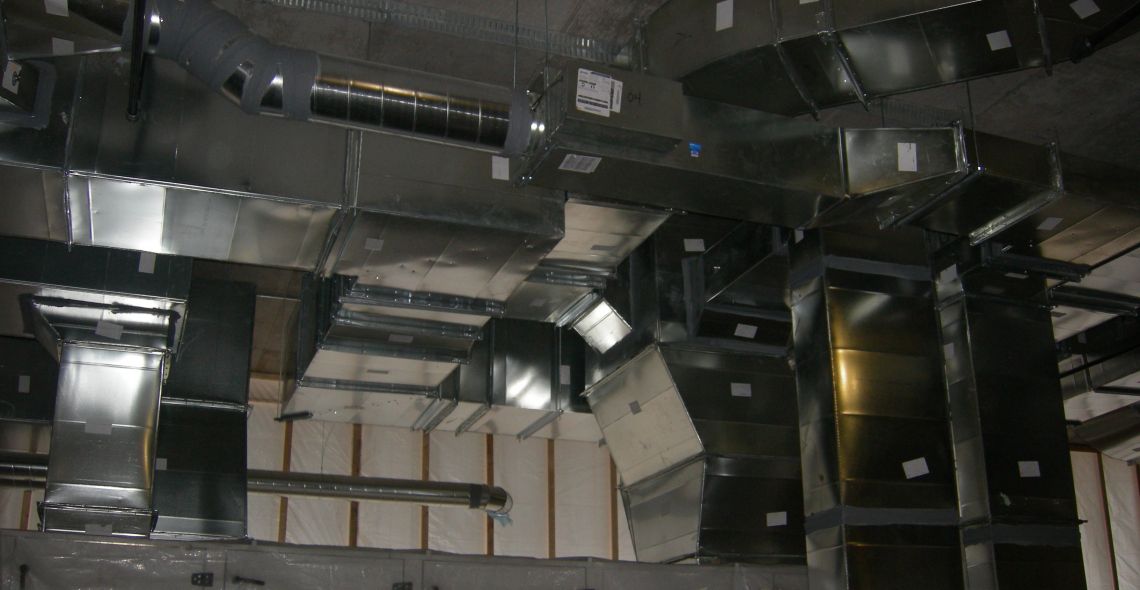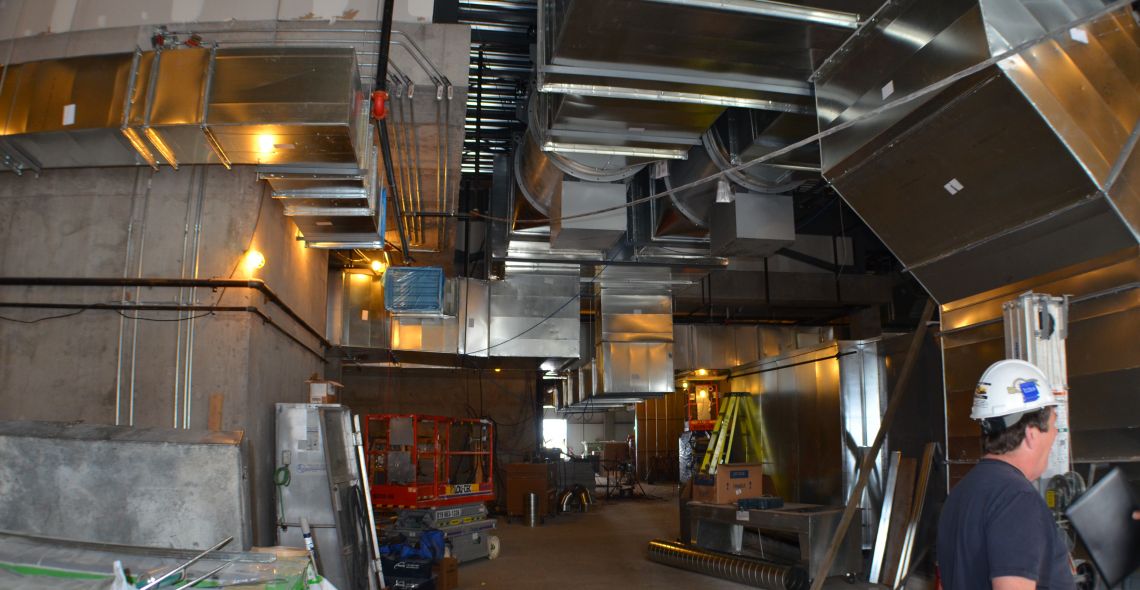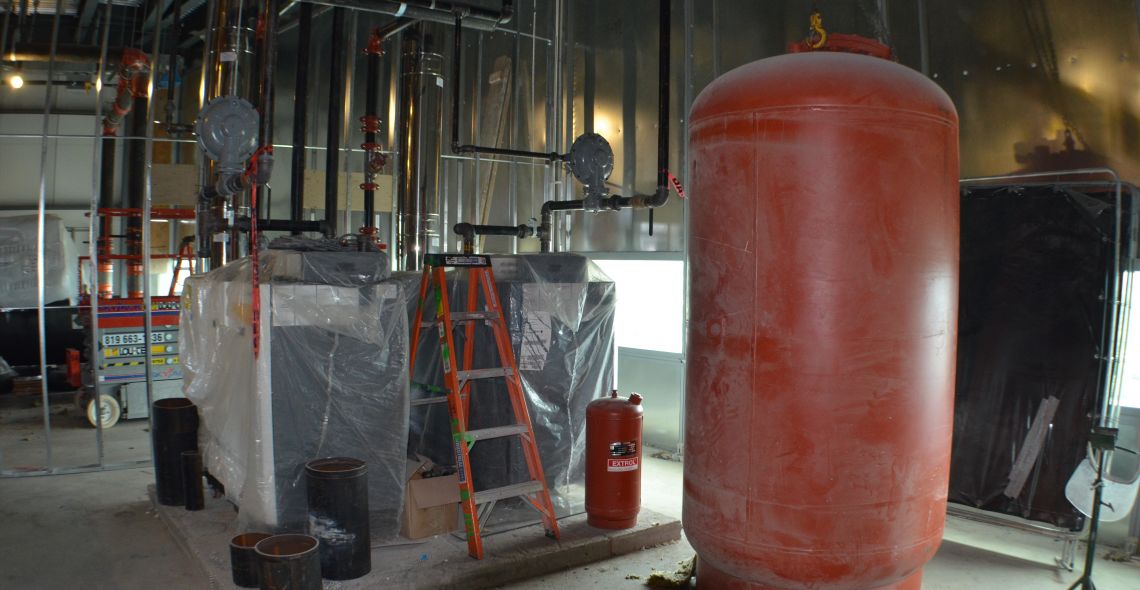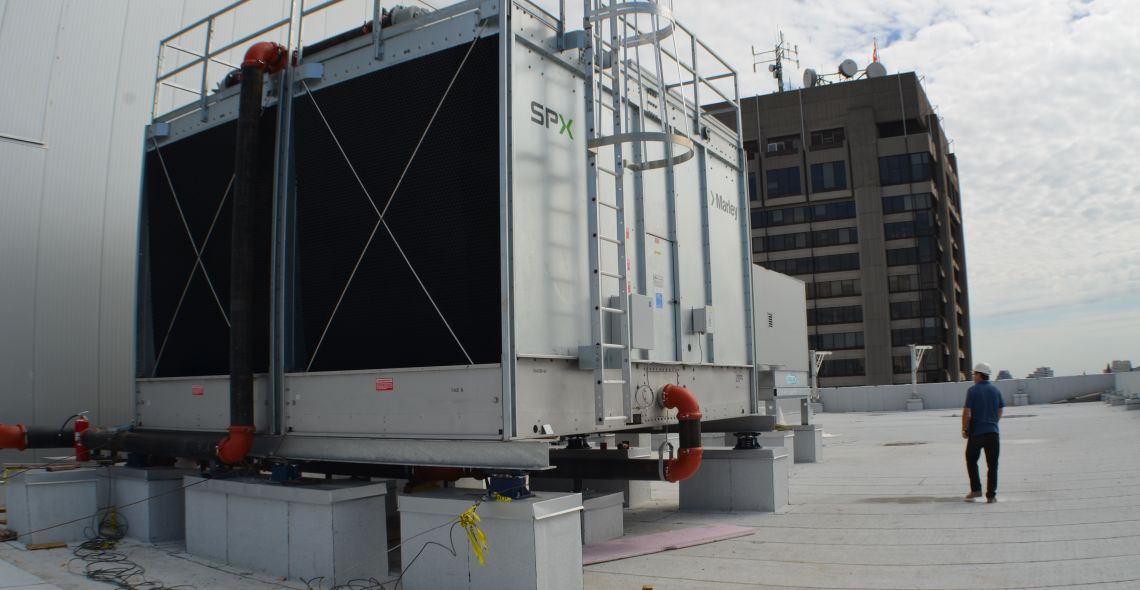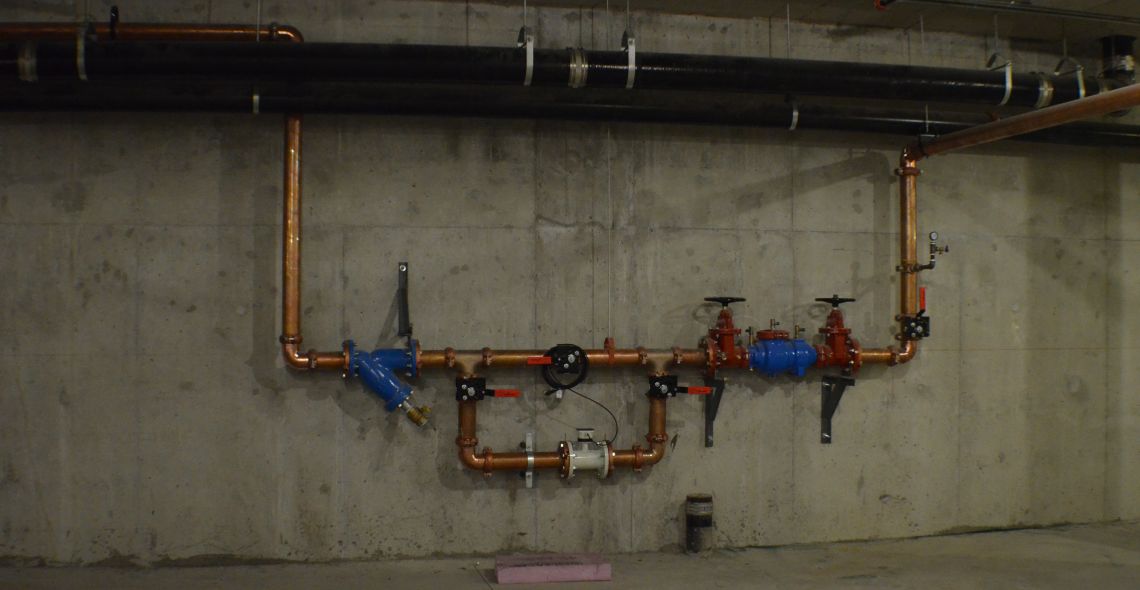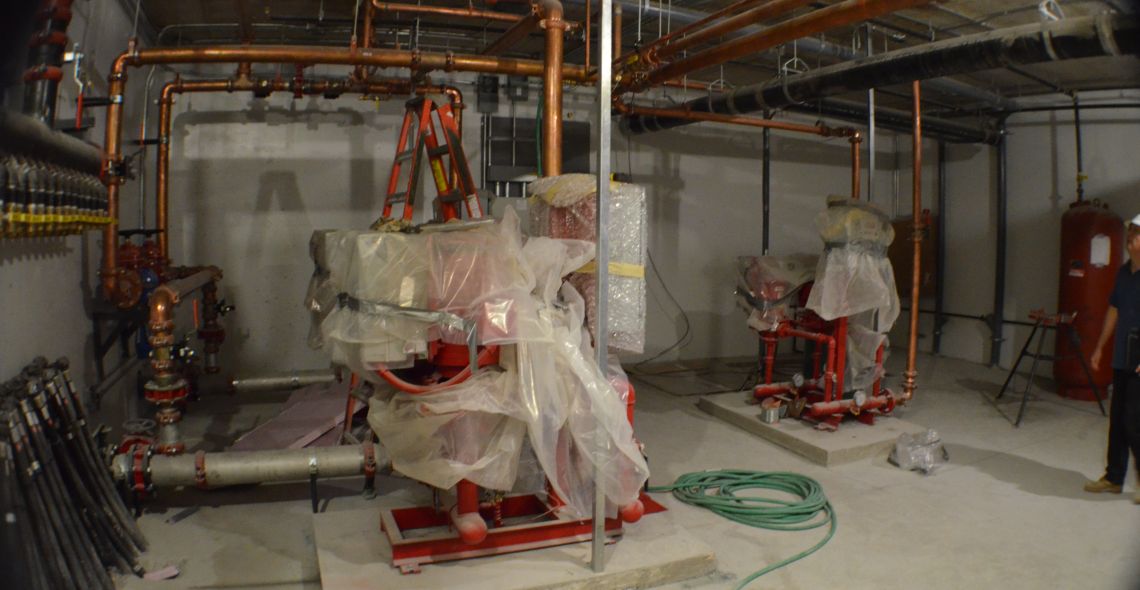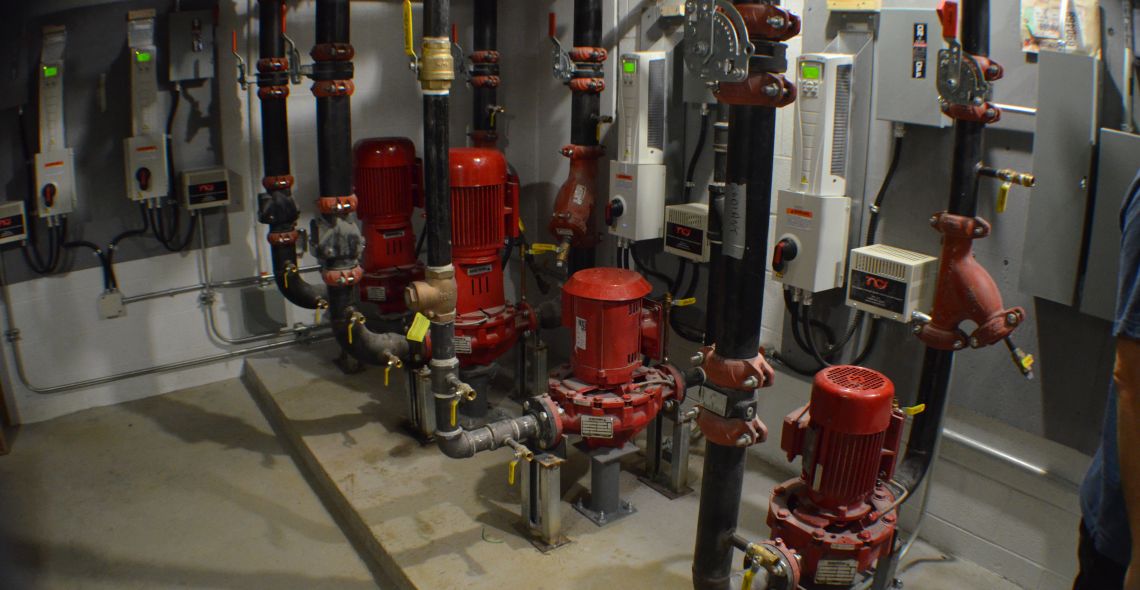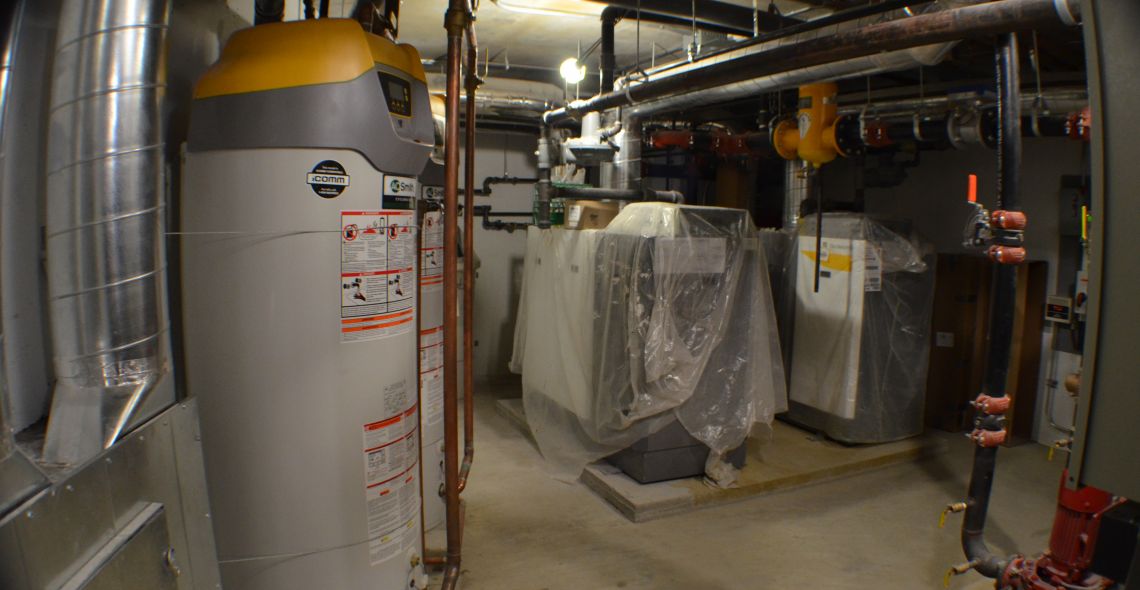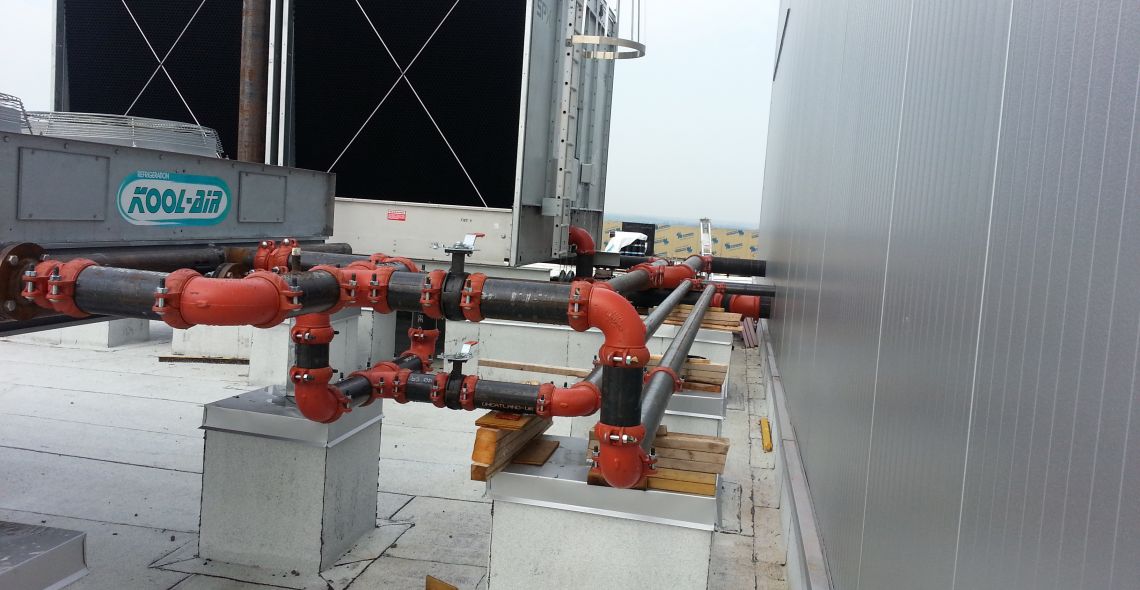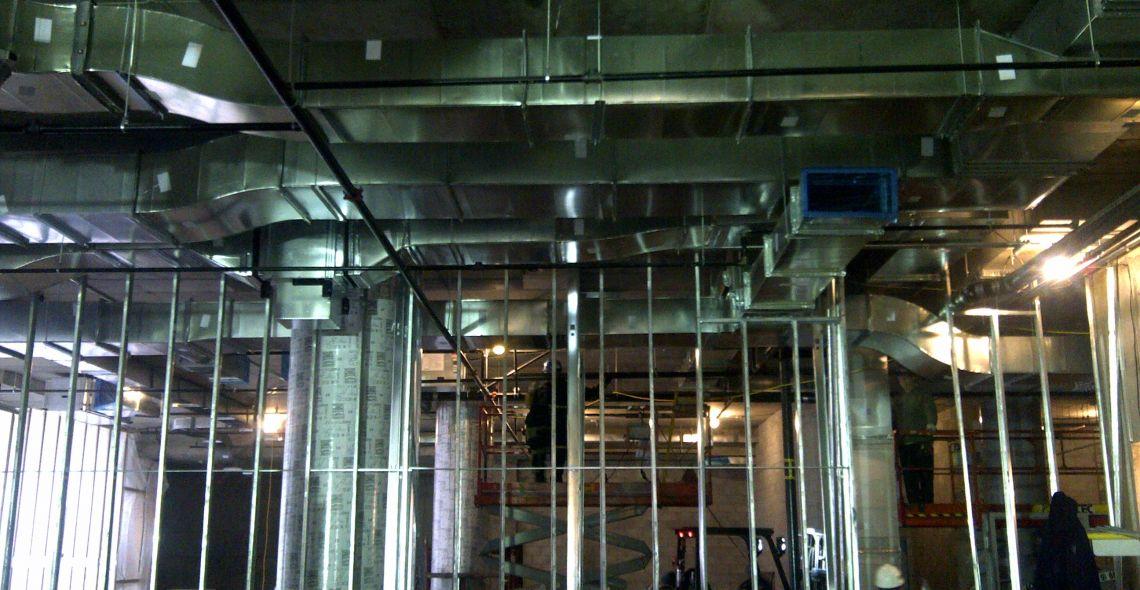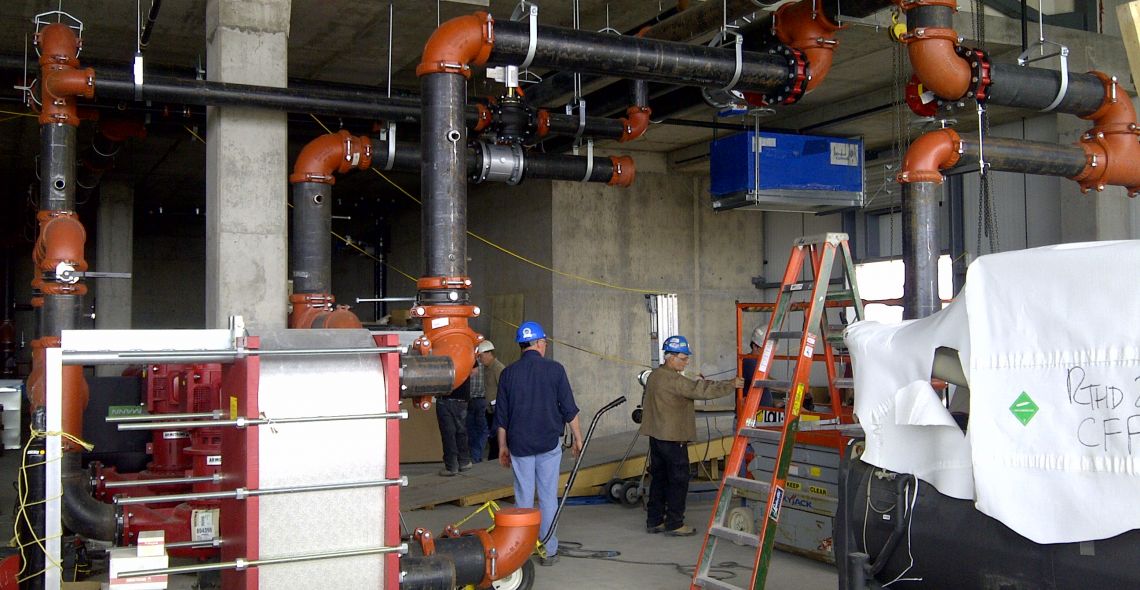Projects
This office building is 530,000 square feet (49,600 square meters) over 14 floors with 2 levels underground for parking and an interior loading dock. The construction began in 2011 ended in 2014 with all floors fitted. The building was certified LEED Platinum by the Green Building Council of Canada. We won this project in two separate bids, the first being plumbing, heating & cooling and the second was ventilation & controls.
Heating
Ventilation
Plumbing
The main components of the project’s mechanical systems are :
- Gray water piping network for rainwater harvesting in order to flush toilets and urinals;
- Victaulic piping for drinking water, heating, cooling, geothermal and condenser water;
- Air exchanger system by BKM Regent Eco for energy recovery on fresh air and evacuation for all floors;
- A heat recovery wheel system from Aldes for the ground floor;
- Chilled water system consisting of two 325 tons Trane chillers and a 2-cells cooling tower from Marley;
- 6 DeDietrich gas boilers 1,785 MBH each and 1 Transfab 500kw electric boiler;
- Geothermal wells runs under the building to supply cooling/heating to the ground floor and a portion of the first floor using Envision heat pump from Water Furnace provided by The Master Group;
- Installation of Selkirk prefabricated gas chimneys for the gas boilers supplied by Total HVAC;
- Installation of Neptronic modulating gas humidifiers, capacity of 527 MBH each;
- Radiant floor heating systems for garage parking ramps, loading dock and the main entrances to the building using Uponor products represented by Klimar Agency
- Modulating gas ventilation systems for the parking garages manufactured by Bousquet Technologies;
- Complete seismic engineering and installation for the mechanical work and equipment;
- Ventilation systems from York (Johnson Controls) on each floor with full distribution and variable volume fan powered boxes provided by EH Price (Price Industries);
- Versatech Envision heat pumps manufactured by Water Furnace for communication rooms on each floor;
- Armstrong IVS variable volume pumps for grey and domestic water supplied by Walmar;
- Control system and energy management for the building with Delta Controls, supplied and installed by Regulvar.
- Wireless lighting control system supplied and installed by Regulvar.
We provided the following services :
- Plumbing;
- Ventilation;
- Heating and cooling;
- Ventilation
- Building controls (subcontracted);
- Thermal insulation (subcontracted).

